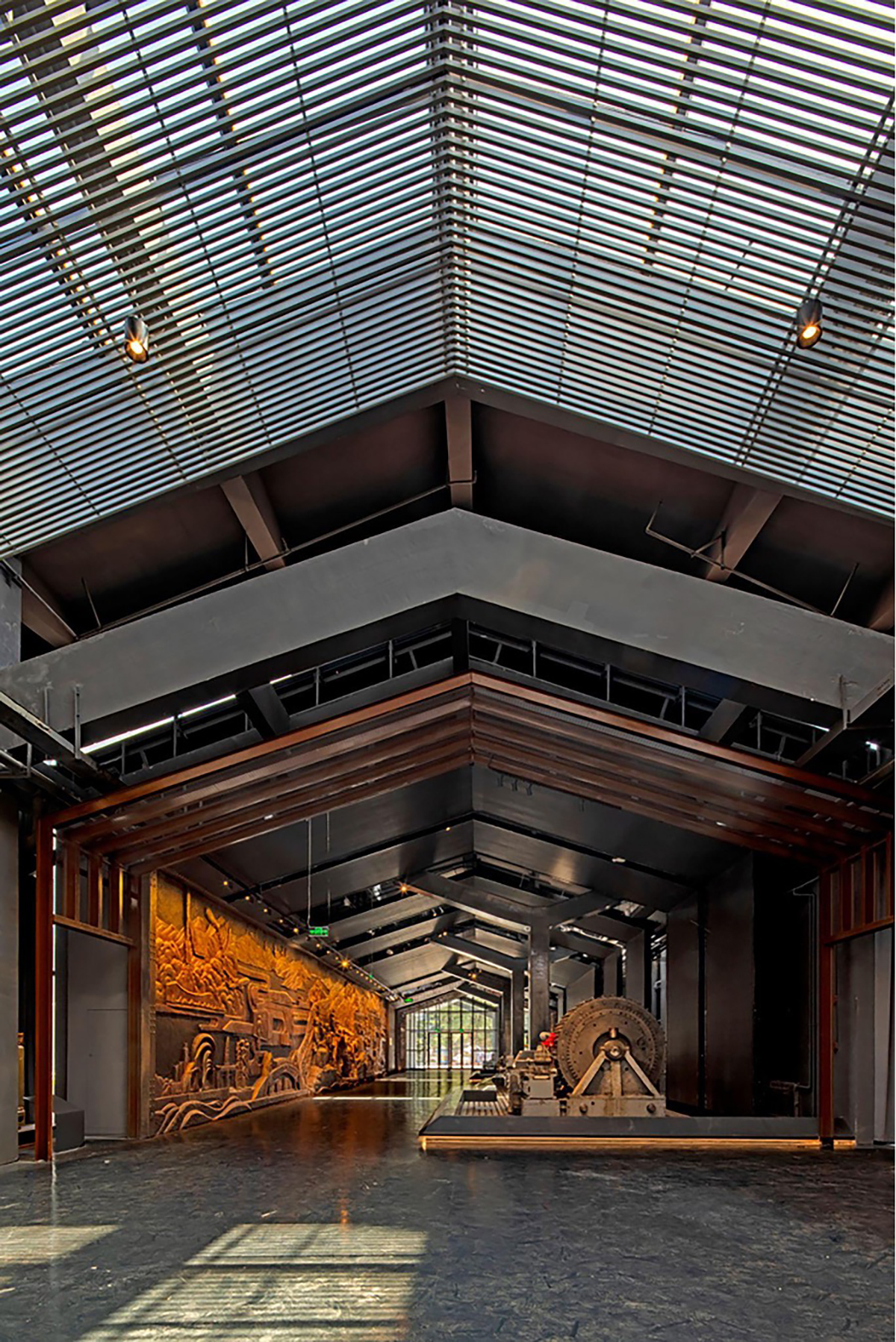
Completion Year: Construction of the project completed in 2021.
Gross Built Area: 6,800sm square meters
Project location: No. 11, Nanguo Road, Qinzhou District, Tianshui City, Gansu Province ,China
Lead Architect: Tong Su / Ex Studio Director of China Architecture Design & Research Group(CADG)
Certifcation:
Project Description
The Tianshui Industrial Museum project, located in Tianshui, a city in western China with a rich historical background, was a remarkable undertaking that leveraged the heritage of the original Tianshui Great Wall Switch Control Factory. This project seamlessly integrated the city's renowned historical and cultural significance with its former identity as a robust industrial center during China's Third Front Movement. Embracing the principles of green and sustainable architectural design, the project adopted a thoughtful approach that focused on preservation, renovation, and enhancement.

△ Overlooking the Factory Compound in 2020
The project covered a total land area of 98 mu (approximately 16.14 acres) with a total construction area of 67,000 square meters. This included an above-ground construction area of 47,000 square meters and an underground construction area of 20,000 square meters. The main components of the project included a hologram hall, a history exhibition, an ecological exhibition, a small theater, a visitor reception center, a corporate culture exhibition hall, an industrial product trading center, an exhibit restoration center, as well as innovative offices and dining facilities. The estimated total investment for this project was 307 million Chinese yuan (approximately 42 million USD), which was implemented in four different phases.

The Sustainable Design of Buildings -Tianshui Industrial Museum
1.REDUCE
The design team, led by me, emerged as the winners in the 2015 design competition and was selected as the implementing party. The judges and government officials recognized that out of the seven design proposals submitted, only our design retained a majority of the factory buildings while considering economic balance and phased development.

During the initial analysis phase of the project, we conducted a comprehensive evaluation of the existing factory buildings on the site, aiming to minimize demolition and maximize the reuse of the structures. Prior to commencing the construction drawings, our design team collaborated with a professional team specializing in structural safety to conduct on-site work and conduct a more detailed survey and assessment, providing a design basis for the recycling and reuse of existing buildings and materials.

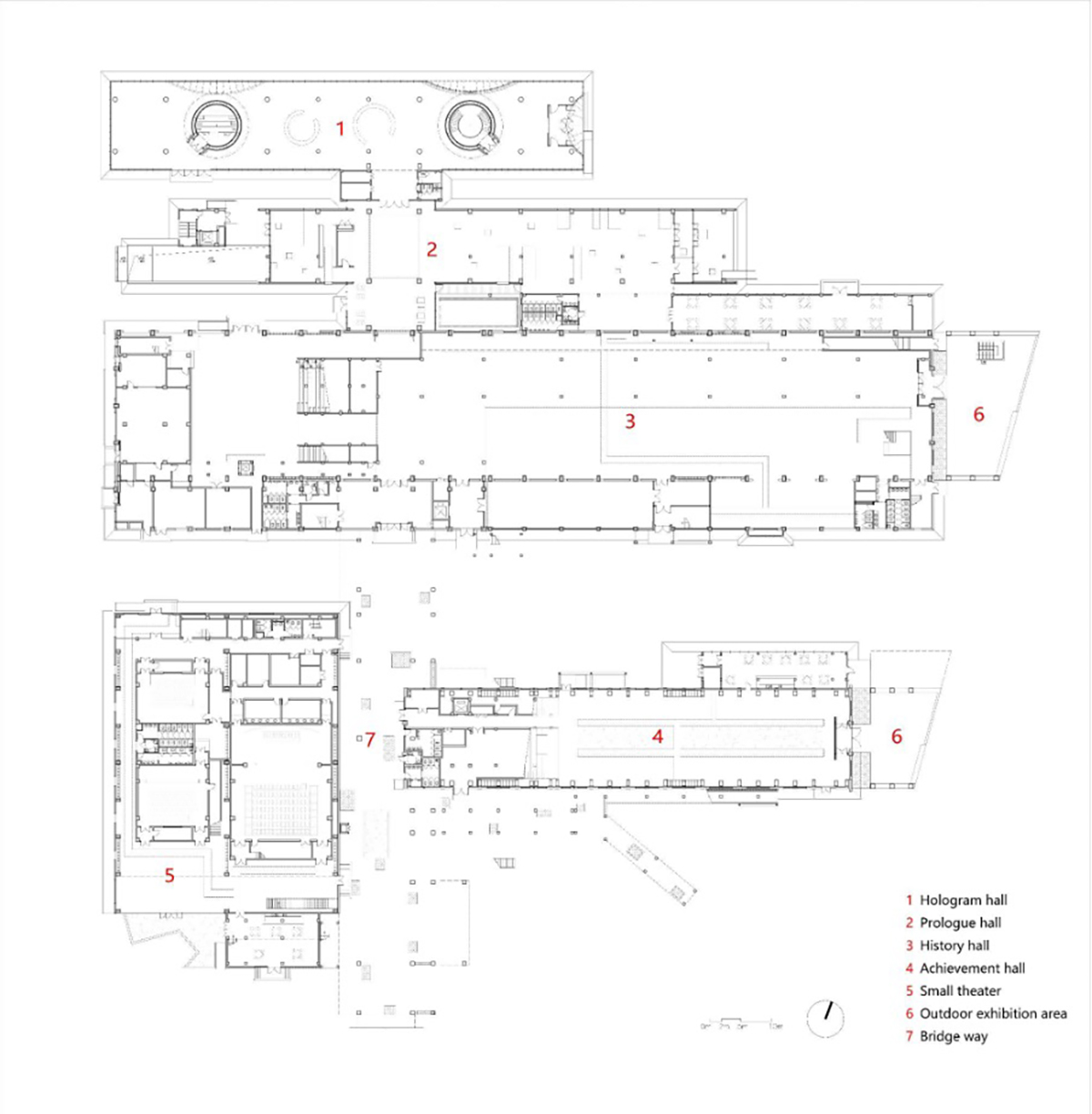

2.RECYCLE
The History Exhibition is situated within a well-preserved interior of an industrial factory building, incorporating a two-story steel structure gallery system. The original factory building was divided into two sections, east and west, representing distinct historical periods. The east section houses the main exhibition, while the west section has been designed as a space for observation and leisure activities.

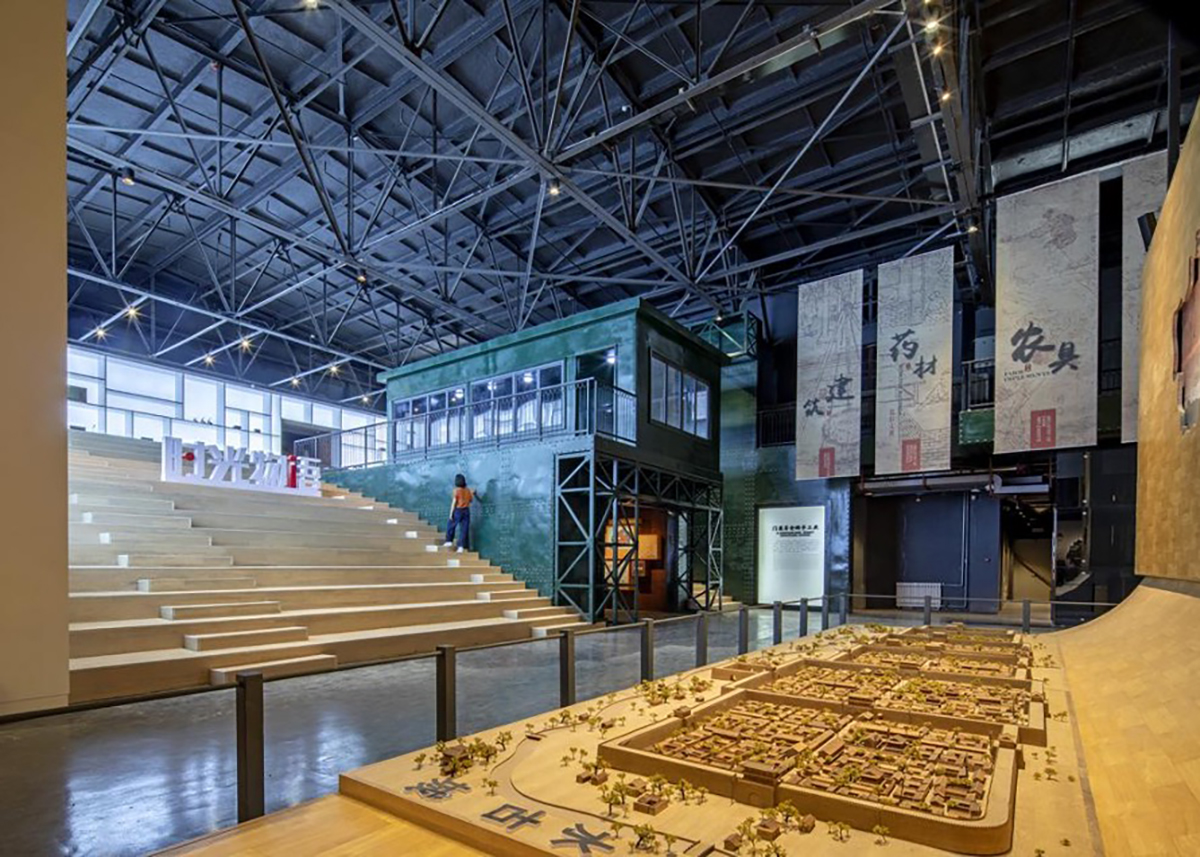
The factory building of the Ecological Exhibition was deemed unsafe based on structural safety inspections and required demolition. However, through collaboration with the architect and the owner's determination, we managed to preserve the original structural framework to the greatest extent possible. The new steel structure system was interwoven within the old structure. After completing the new structure system, the "outer shell" of the original factory building was reconstructed as it was. This approach was chosen due to the original structural components, foundation, and walls of the factory building not meeting current safety standards, posing risks. Dressing the new building in the "old clothes" was the only viable compromise in terms of technical measures.

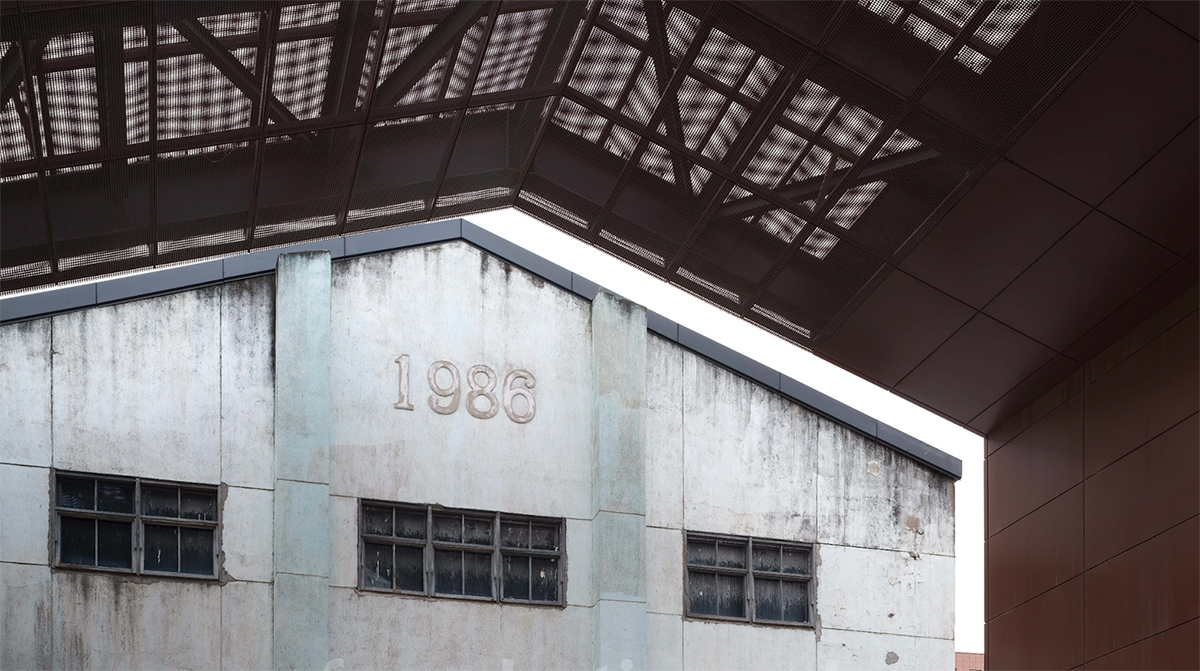
The Small Theater used to be a warehouse, which was recommended for demolition after structural safety inspections. However, we managed to retain and reinforce the structural framework. The original high brick walls posed safety hazards, so they were removed and repurposed with hollow decorative designs. The Small Theater features a main stage and various small performance spaces. A creative activity area was also created on the partial second floor. Additionally, a café was designed at the southern entrance of the original warehouse. With a view towards the Changkong Art Zone, this area will become a future cultural and creative park in Tianshui.
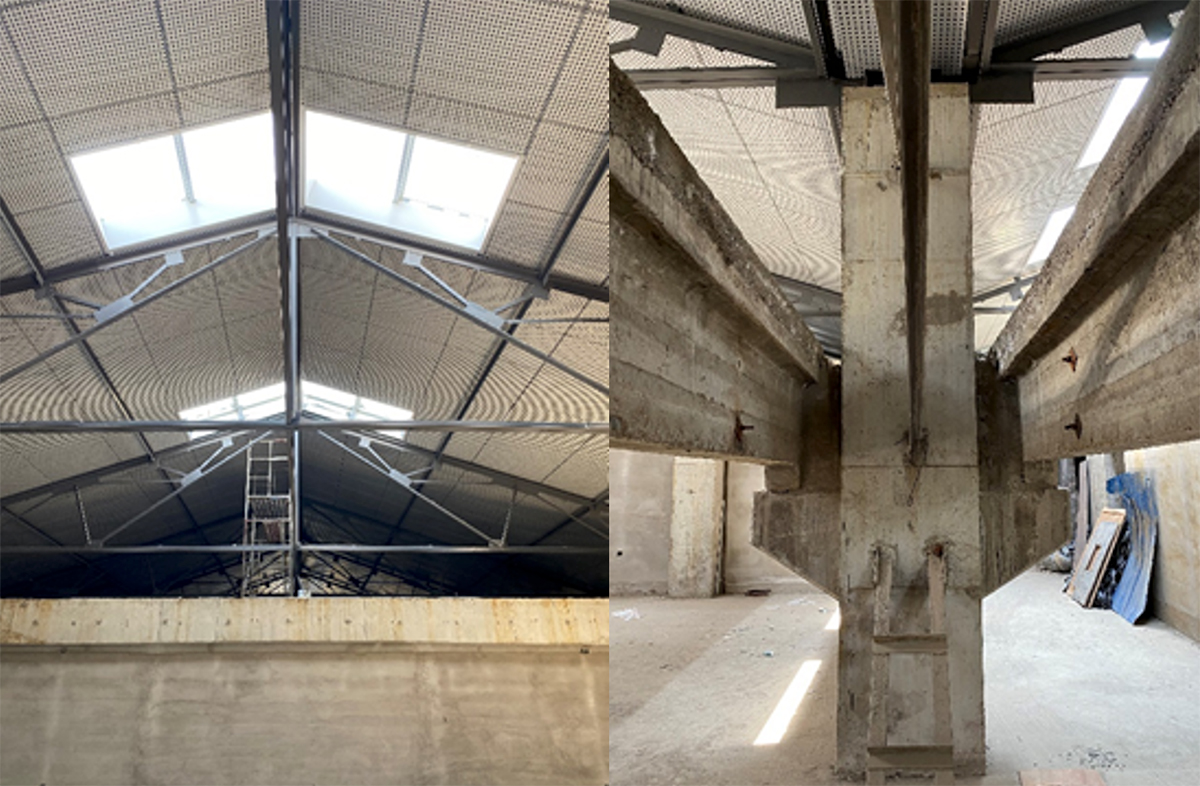
To meet the reception service needs of the Industrial Museum area and future development requirements in the surrounding area, a new Industrial-themed Visitor Reception Center was built at the northwest corner of the museum, facing Xi Huang Avenue. Serving as a prominent landmark within the area, it offers a panoramic view of the entire museum. The design of the center's entrance echoes the museum's lobby while harmonizing with the comprehensive corridor and outdoor galleries, maintaining the historical herringbone roof form of the old factory buildings. The lobby takes inspiration from the growth of free-form factory buildings, and its layout organically coordinates with the original factory area. The double-slope roof form continues the existing factory building's roof style, and the unique Y-shaped columns convey the roof load.
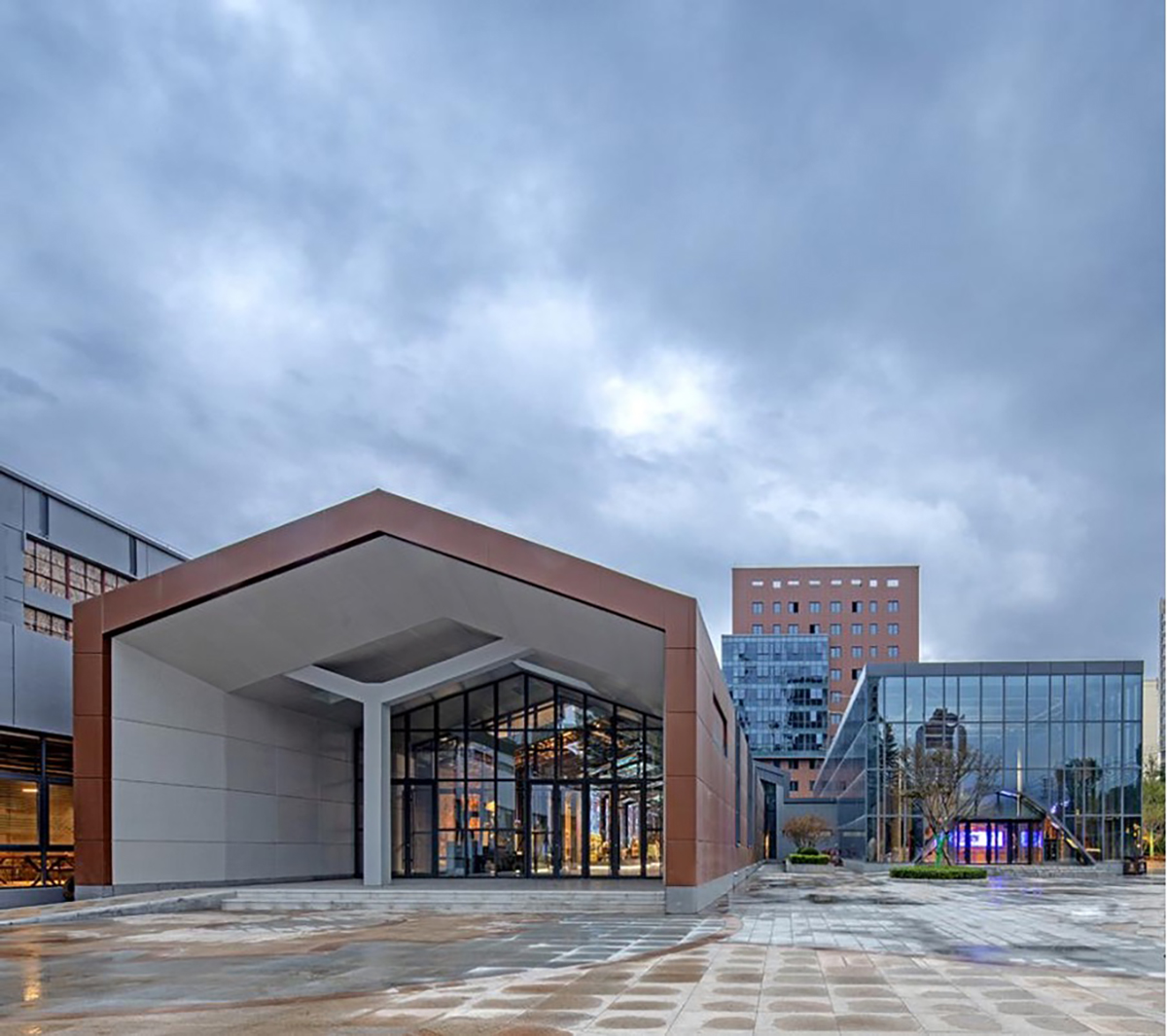
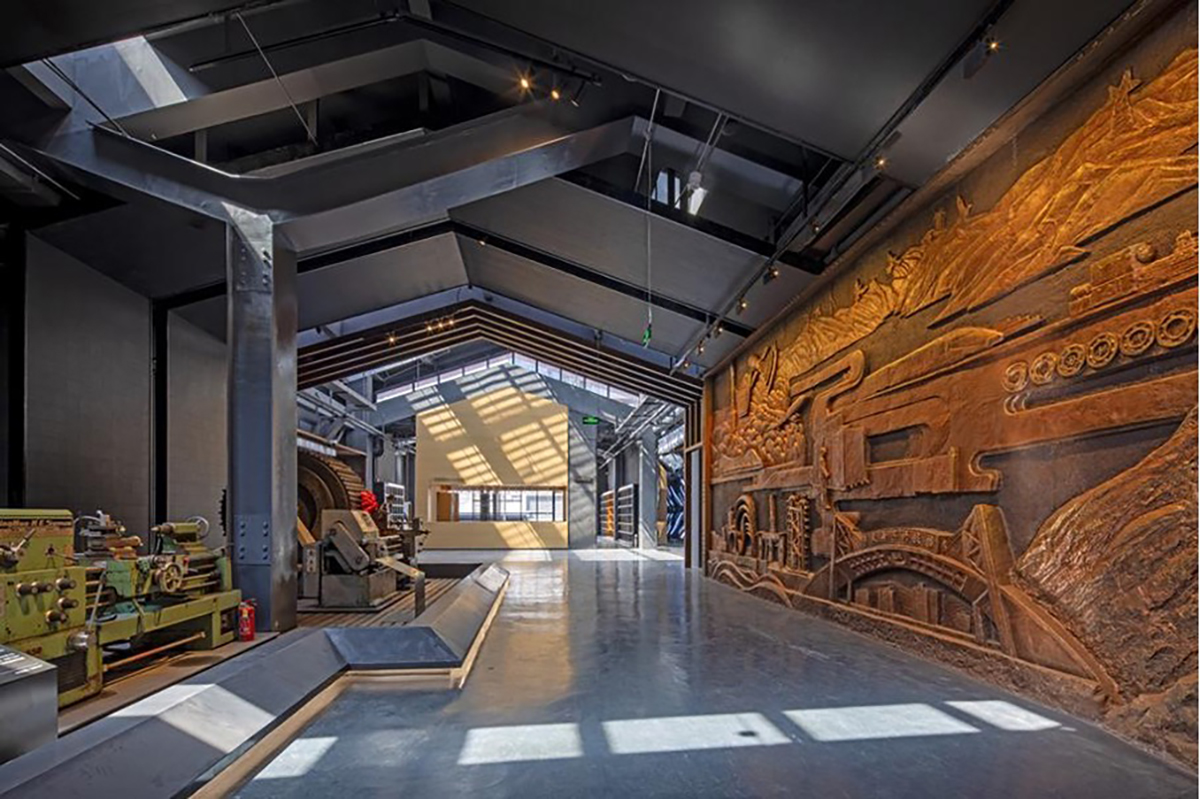
The design of the Hologram Hall features a clean glass box that exudes innovation and a futuristic vibe. It emphasizes the transparency of the building, allowing the historical significance of the rear factory building to permeate the main street. The external appearance of the Hologram Hall has two crescent-shaped incisions, one facing the sky and the other facing the ground, symbolizing yin and yang. Similarly, there are two spherical multimedia projection halls inside, one in white and the other in gray, paying homage to the culture of yin and yang. The Hologram Hall can operate independently, nurturing the spirit of scientific exploration and love for science among the next generation of Tianshui residents.
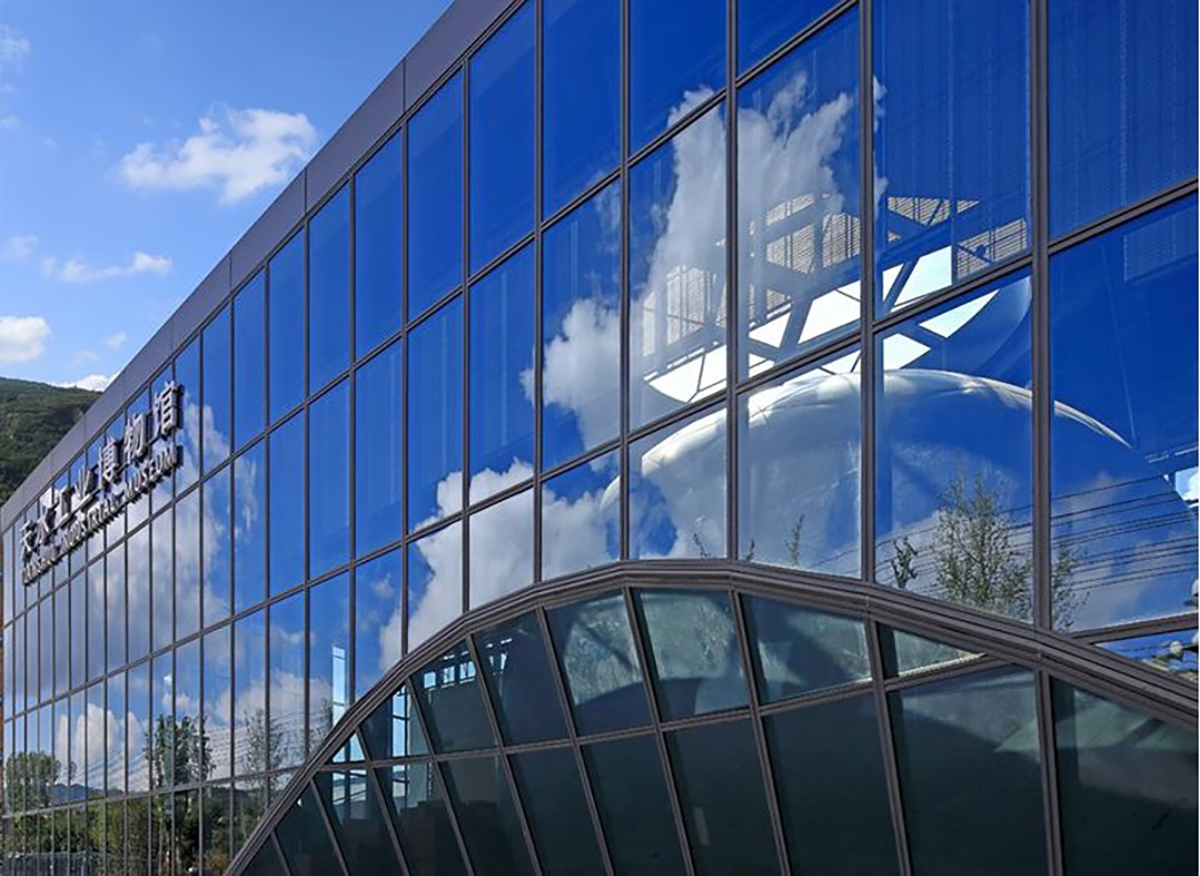

3.REUSE
Although some buildings currently do not have specific functional use, we still find ways to preserve them due to their unique and irreplaceable characteristics, as there may be opportunities for future use. For example, we decided to preserve the original water pump house on the site. Its circular floor plan became the design inspiration for the hologram hall, creating a dialogue between the site's buildings.
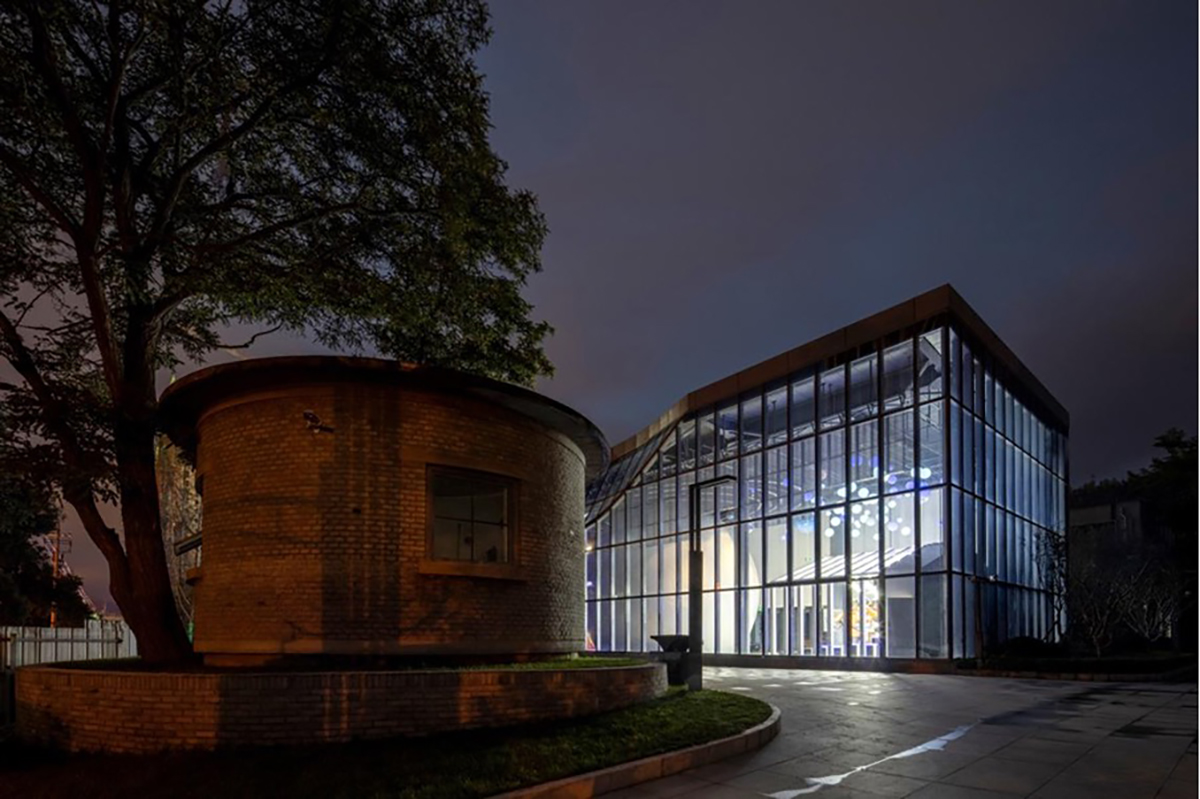
For buildings that cannot be utilized in their entirety, we find ways to reuse their construction materials. For instance, the steel windows from the history exhibition, the gray bricks and wooden windows from the ecological exhibition, and the wooden doors from the small theater. We have taken relevant protective measures to slow down material decay and damage.
Based on the principles and methods of 3R (Reduce, Reuse, and Recycle) and green sustainable architecture, this project has obtained the certification of China's One-Star Green Building and has been recognized as a demonstration project for the 13th Five-Year Plan in China.
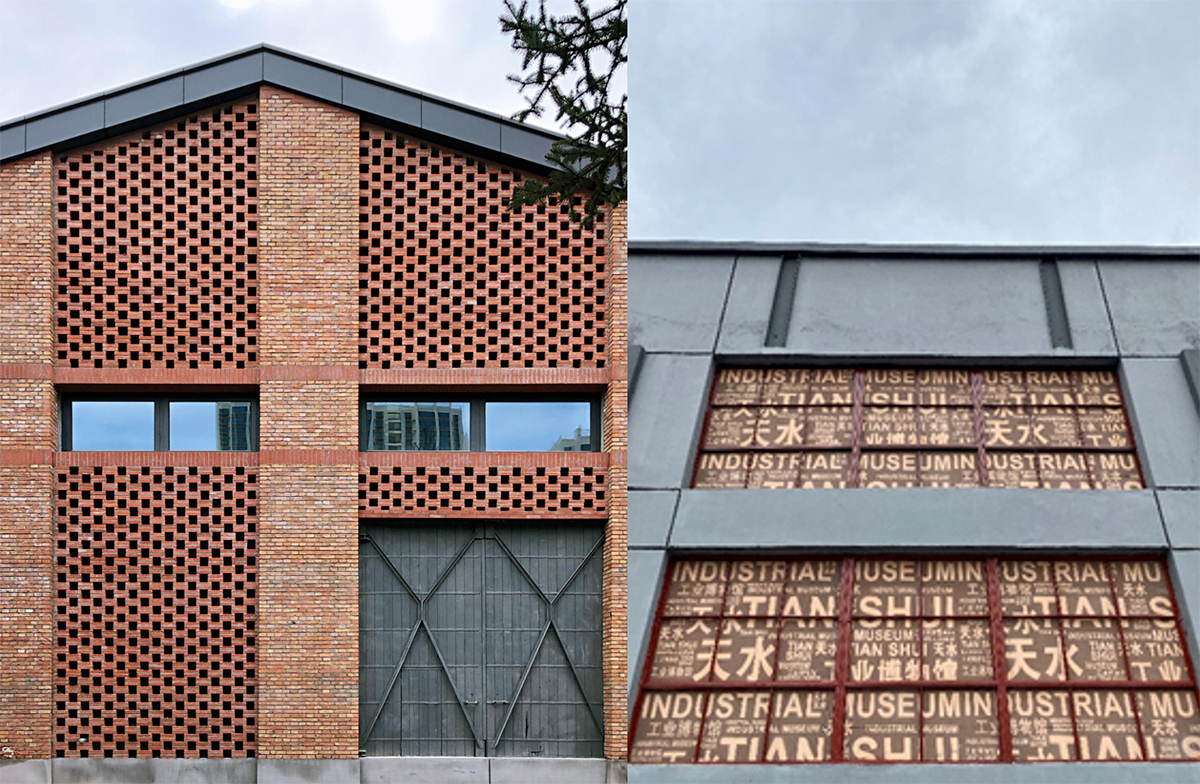
△ Protection, Restoration, and Energy Efficiency Upgrade of Steel Windows in the History Exhibition

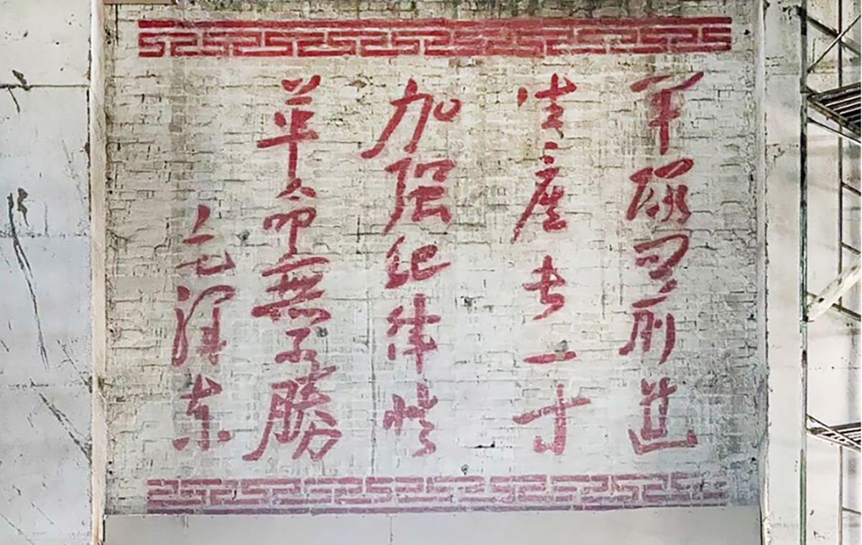
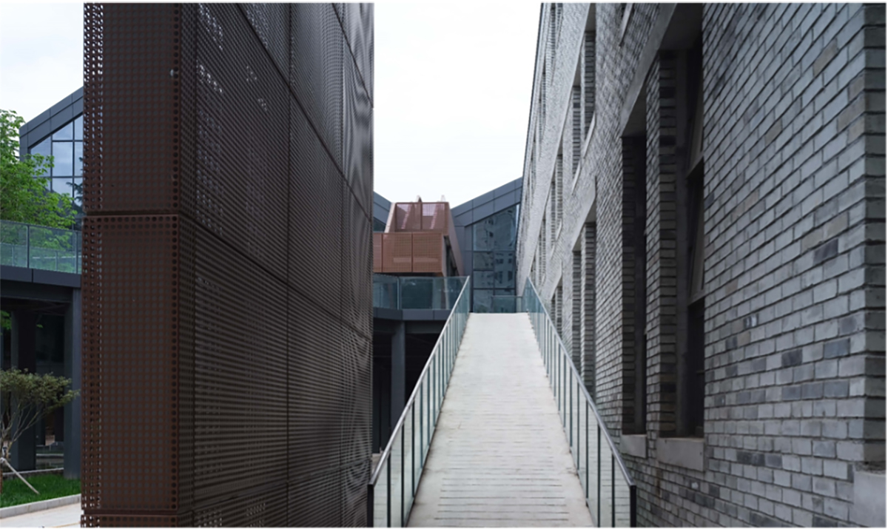
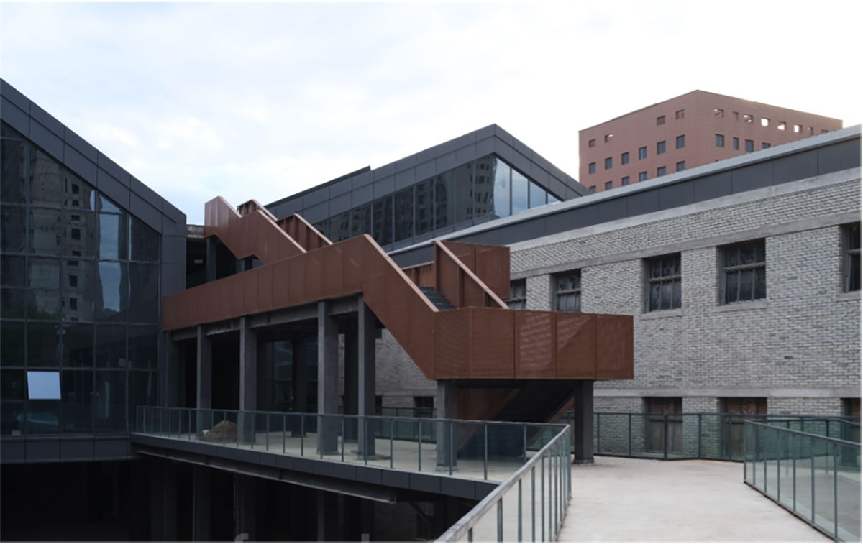
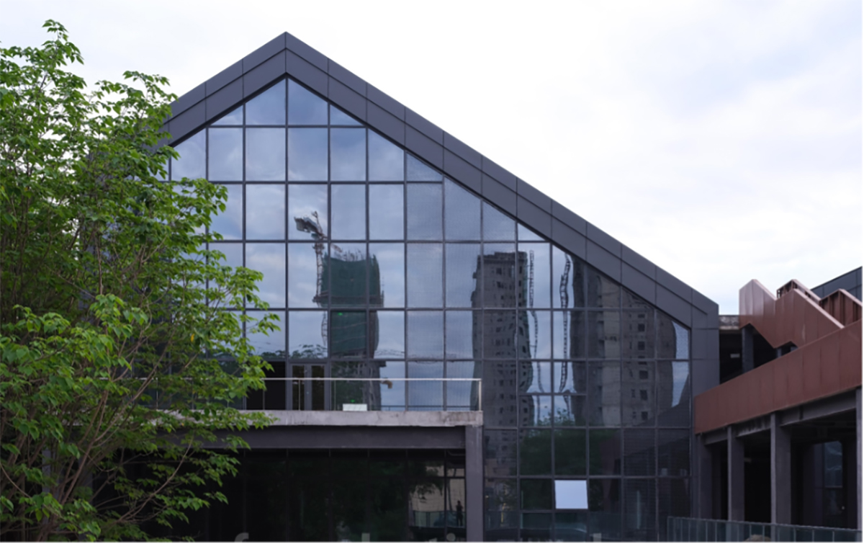
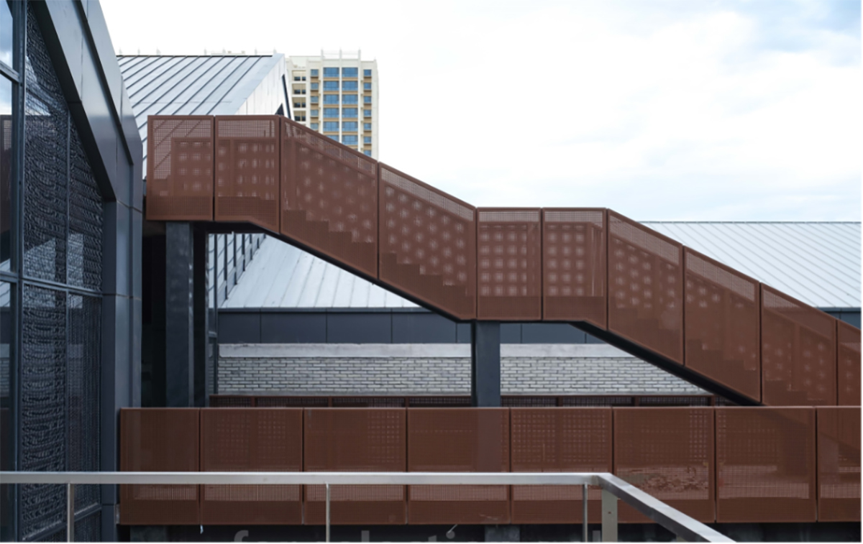
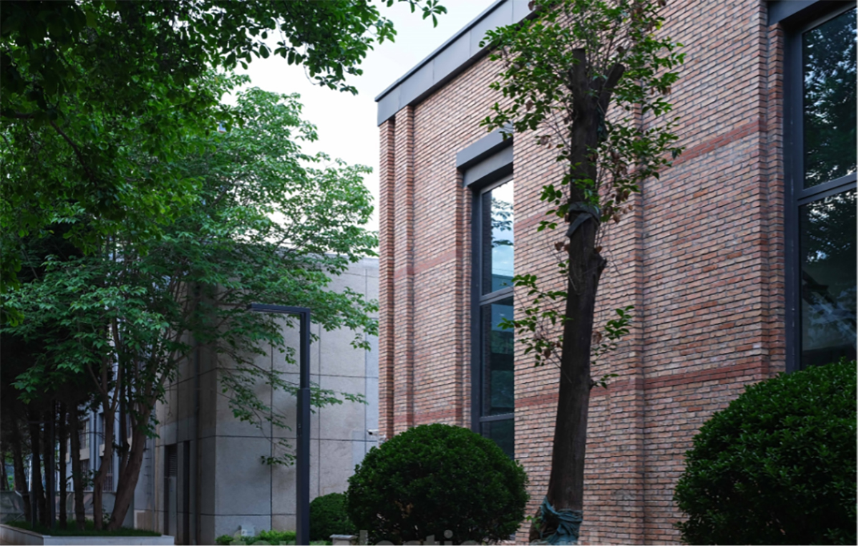
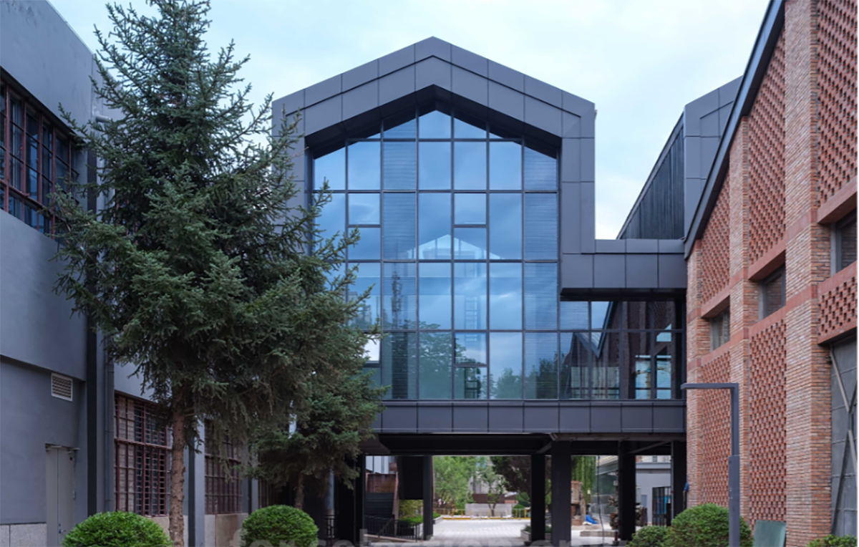
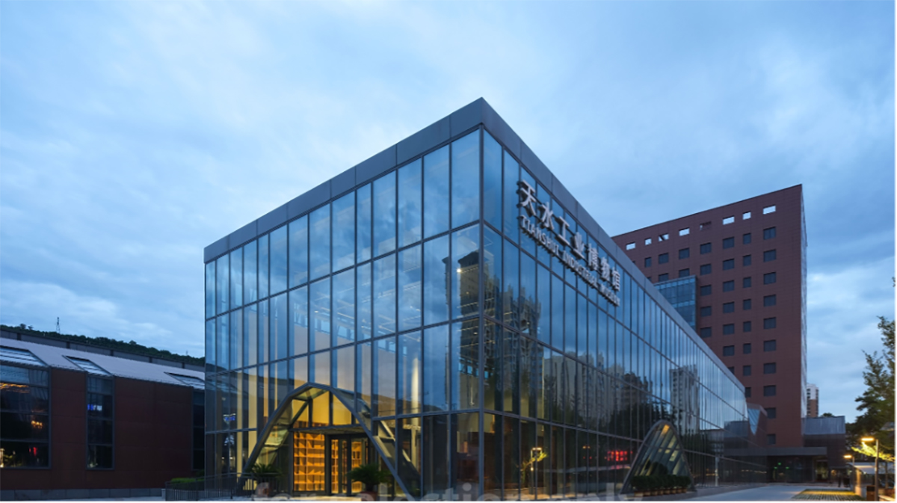
The Future of the Changkong Art District
In 2023, the Tianshui Industrial Museum officially opened its doors to the public, and its design principles and construction achievements have gradually gained public recognition. With the future utilization of assembly buildings, wooden workshops, chimneys, and air-raid shelters, we are gradually transforming it into a cultural and creative district. This transformation aims to guide residents towards leisure activities and even nurture small-scale cultural ventures. The future of this place is open, serving as a cultural focal point in the revitalization of the old urban residential areas.
